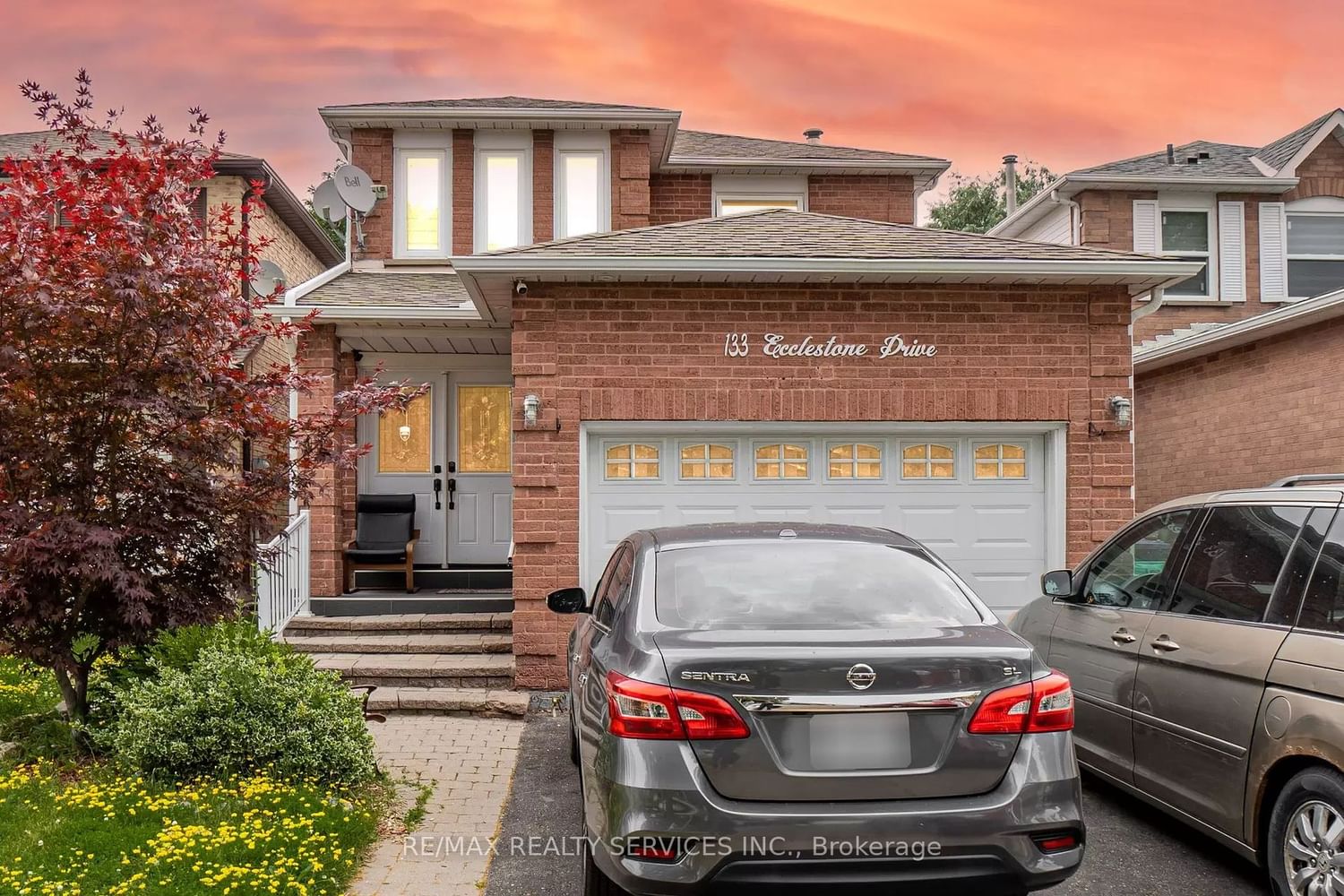$999,900
$***,***
3+2-Bed
4-Bath
Listed on 6/30/23
Listed by RE/MAX REALTY SERVICES INC.
shows 10++. renovated from top to bottom. 3+1 bedroom 4 bathroom (1744 sqf Above grade +basement ) situated on a quiet st. offering living and dining com/b, sep family rm, upgraded kitchen, percaline tiles, impressive lay-out, upgraded stairs with iron spindles, 2 separate laundries, countless pot-lights , painted with neutral colors. professionally finished legal basement apartment . large diveway and much more. steps away from all the amenities.
all existing appliances.
W6629834
Detached, 2-Storey
8+4
3+2
4
1
Attached
4
Central Air
Apartment
N
Y
N
Brick
Forced Air
Y
$4,687.29 (2023)
100.70x29.53 (Feet)
